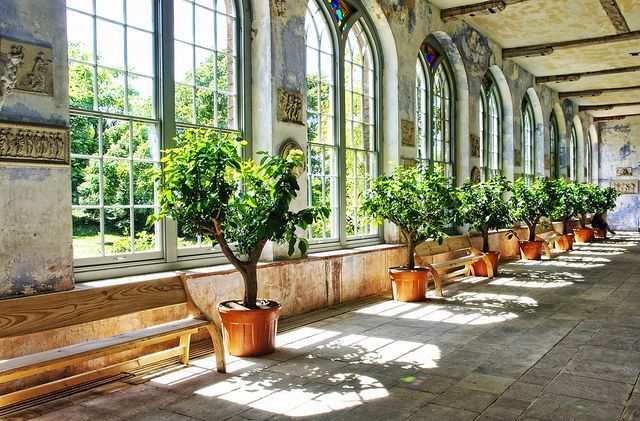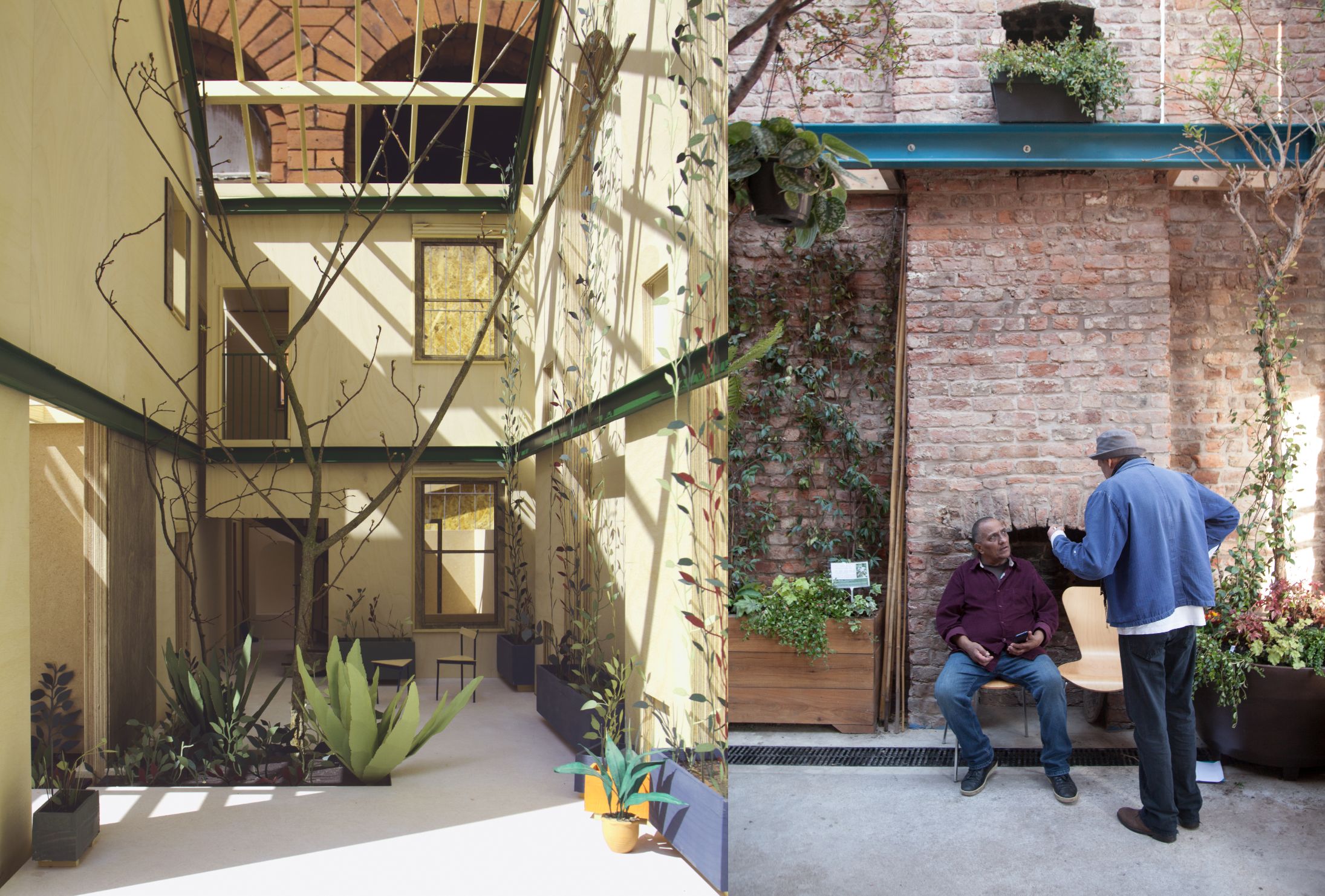Blog Contents | Start | End | Previous: Response to Northumbria Healthcare's September 2025 Infirmary Announcement | Next: Our statement on the Maltings application approval
Julian and Harriet Smart, 28th September 2025
Also available as a PDF
The new Community Hospital at Berwick-upon-Tweed has built on the legacy of the old Infirmary, and in 2020 Northumbria Healthcare NHS Foundation Trust vowed to keep the much loved tower and associated front block. The retention of this block has been carefully and thoughtfully incorporated into the design for the new hospital, and enhanced by extensive landscaping that the Design and Access statement considers essential for successful modern health care settings.
Now in 2025, the Trust has announced that it has failed to find a satisfactory commercial tenant or alternative use for the renovated Infirmary front. It states that renovation and future maintenance of the building is “very expensive.” We would like to encourage the Trust to publish the various reports they have made, and also to state clearly its own costs, initial and ongoing for the demolition of the building and the retention of the tower as a single element which it now proposes. Note that this was something that it was never designed to do, either structurally or as part of the architectural composition of the building.
We acknowledge that any proposal comes at a cost – upfront, and upkeep. But we feel that this proposal has a good chance of finding funding both nationally and locally, with significant community input.

Knole House orangery: an oasis of calm
Imagine stepping into a luminous sanctuary where history meets nature: the old Berwick Infirmary reborn as a stunning Winter Garden. By retaining the building’s core structure as outlined in the planning application, we will create a flowing stone atrium bathed in natural light, a place of renewal that honours its 1874 legacy while inspiring joy, healing, and community connection. This uplifting space will complement the new hospital, preserve Berwick’s heritage skyline, and provide a calm and welcoming environment for generations of staff, patients and visitors.
An exemplar of this is the Knole House orangery, illustrated above.
Heritage Retention: Preserve the full building, including original windows, doors, and stonework, allowing the structure to “breathe” with natural ventilation for authenticity and sustainability.
Open Atrium Design: Strip out interiors and the first floor to form a soaring, open space; optionally replace central roof sections with elegant glazing to flood the area with more sunlight.
Comfortable and Eco-Friendly Elements: Install refloored and tiled surfaces with efficient underfloor heating (kept minimal for energy savings), lush planters, cosy benches, and water features for a serene ambiance that can be used in all weathers.
Inclusive Accessibility: Ensure ramps, wide paths, and tactile guides make the garden welcoming to all, including wheelchair users, integrating seamlessly with the new hospital's landscaping.
Well-Being Oasis: This calming haven will support mental health for hospital patients, staff, and visitors through therapeutic greenery and quiet reflection areas.
Sculpture Showcase: Local sculptors will have a space for showing their work amongst the plants, adding delight for visitors.
Archaeological Find Display: The building can also be used to display some of the finds from excavations at the site, which include pottery, shoes, and a medieval barrel latrine.
Tourism Gem: Positioned en route from the station, the Winter Garden will draw visitors, elevating Berwick's reputation as a heritage town and potentially winning awards for adaptive reuse excellence. A good example of this is Granby 4 Streets in Toxteth where two terraced houses were combined to form a stunning winter garden (see the illustration below).
Sustainable Legacy: The “Old Infirmary” identity will be maintained alongside the new hospital, creating a positive, enduring story of renewal.
Light-touch Refurbishment: As an alternative to outdoor spaces, the building refit does not need to be held to commercial office standards, keeping capital and running costs low.
Safety: Compared with only landscaping surrounded by car park, the building provides a haven from manoeuvring cars.
Structural Simplicity: Keeping the front means that the base of the Infirmary does not have to undergo the considerable work needed to separate it safely from the main building and south wing and then ensure cosmetic integrity.
Complementary to the Community Hospital: This usage avoids the disadvantages of commercial needs such as parking and business traffic, that might interfere with hospital operation. This was expressed as a worry in the 2025 Trust announcement.
To bring this vision to life, a diverse array of funding streams can be tapped, making the project accessible and resilient:
Heritage Grants: Apply for support from Historic England or the National Lottery Heritage Fund, which prioritize innovative reuses of unlisted historic buildings like this one.
Health and Well-Being Initiatives: Partner with NHS charities or mental health trusts for funding tied to therapeutic spaces, emphasizing benefits for patients and community health.
Corporate Sponsorships: Collaborate with partners like Alnwick Gardens, local garden centres, or businesses such as horticultural suppliers for in-kind donations (plants, materials) or cash contributions.
Local Fundraising: Launch community campaigns via platforms like JustGiving, including “sponsor a plant” drives or charity events, fostering ownership and excitement among Berwick residents.
Legacy and Endowment Funds: Establish a dedicated maintenance fund through donations from philanthropists or regional development agencies, ensuring long-term sustainability without relying on NHS resources.
Given heritage funding is likely to be available for retaining and reusing the front, but not for retaining only the tower, added to the extra planning and consultancy costs, the result is that Northumbria Healthcare is likely to spend more public money on the upfront costs of their latest plan than the scheme for which they already have permission.
With passion, partnerships, and proven funding pathways, this Winter Garden will bloom into a symbol of Berwick’s resilient spirit. Let’s unite heritage lovers, environmentalists, and community champions to transform the Infirmary into an inspiring oasis – creating joy, fostering connections, and leaving a legacy of beauty and well-being for all.

Granby winter gardens: a transformation of two derelict houses